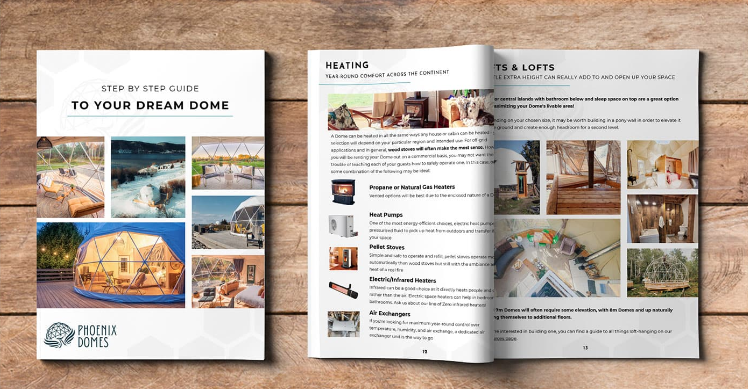×

- DOWNLOAD OUR FREE BUYING GUIDE -
Enter your email to receive our comprehensive Step-by-Step Guide To Your Dream Dome. Everything you'll need to help plan the purchase of your dome!
beyond the BUSIness
Our Active Community
From live Q&A sessions and bustling Facebook groups to sharing your experiences, we warmly invite you to join our community. Learn More
The Dome Academy
Our educational series offers comprehensive resources and guidance for planning, designing, installing, and maintaining your Phoenix Dome. Learn More
For additional files and printable guides, visit our Resource page:
-Phoenix Domes-
Ready to take the next step in enhancing your dome?
Reach out to Phoenix Domes today, and let’s make your space even better!
JOIN OUR COMMUNITY
JOIN OUR COMMUNITY
Select Your Country
Andorra
United Arab Emirates
Afghanistan
Antigua and Barbuda
Anguilla
Albania
Armenia
Angola
Antarctica
Argentina
American Samoa
Austria
Australia
Aruba
Åland Islands
Azerbaijan
Bosnia and Herzegovina
Barbados
Bangladesh
Belgium
Burkina Faso
Bulgaria
Bahrain
Burundi
Benin
Saint Barthélémy
Bermuda
Brunei Darussalam
Bolivia
Bonaire, Sint Eustatius and Saba
Brazil
Bahamas
Bhutan
Bouvet Island
Botswana
Belarus
Belize
Canada
Cocos (Keeling) Islands
Central African Republic
Democratic Republic of the Congo
Congo
Switzerland
Côte d'Ivoire
Cook Islands
Chile
Cameroon
China
Colombia
Costa Rica
Cuba
Cape Verde
Curaçao
Christmas Island
Cyprus
Czech Republic
Germany
Djibouti
Denmark
Dominica
Dominican Republic
Algeria
Ecuador
Estonia
Egypt
Western Sahara
Eritrea
Spain
Ethiopia
Finland
Fiji
Falkland Islands
Micronesia
Faroe Islands
France
Gabon
Grenada
Georgia
French Guiana
Ghana
Gibraltar
Guernsey
Greenland
Gambia
Guinea
Guadeloupe
Equatorial Guinea
Greece
South Georgia and the South Sandwich Islands
Guatemala
Guam
Guinea-Bissau
Guyana
Hong Kong
Heard Island and McDonald Islands
Honduras
Croatia
Haiti
Hungary
Indonesia
Ireland
Israel
Isle of Man
India
British Indian Ocean Territory
Iraq
Iran
Iceland
Italy
Jersey
Jamaica
Jordan
Japan
Kenya
Kyrgyzstan
Cambodia
Kiribati
Comoros
Saint Kitts and Nevis
North Korea
South Korea
Kuwait
Cayman Islands
Kazakhstan
Laos
Lebanon
Saint Lucia
Liechtenstein
Sri Lanka
Liberia
Lesotho
Lithuania
Luxembourg
Latvia
Libya
Morocco
Monaco
Moldova
Montenegro
Saint Martin (French part)
Madagascar
Marshall Islands
North Macedonia
Mali
Myanmar
Mongolia
Macau
Northern Mariana Islands
Martinique
Mauritania
Montserrat
Malta
Mauritius
Maldives
Malawi
Mexico
Malaysia
Mozambique
Namibia
New Caledonia
Niger
Norfolk Island
Nigeria
Nicaragua
Netherlands
Norway
Nepal
Nauru
Niue
New Zealand
Oman
Panama
Peru
French Polynesia
Papua New Guinea
Philippines
Pakistan
Poland
Saint Pierre and Miquelon
Pitcairn Islands
Puerto Rico
State of Palestine
Portugal
Palau
Paraguay
Qatar
Réunion
Romania
Serbia
Russian Federation
Rwanda
Saudi Arabia
Solomon Islands
Seychelles
Sudan
Sweden
Singapore
Saint Helena, Ascension and Tristan da Cunha
Slovenia
Svalbard and Jan Mayen
Slovakia
Sierra Leone
San Marino
Senegal
Somalia
Suriname
South Sudan
São Tomé and Príncipe
El Salvador
Sint Maarten (Dutch part)
Syria
Eswatini
Turks and Caicos Islands
Chad
French Southern Territories
Togo
Thailand
Tajikistan
Tokelau
Turkmenistan
Tunisia
Tonga
Timor-Leste
Turkey
Trinidad and Tobago
Tuvalu
Taiwan
Tanzania
Ukraine
Uganda
United Kingdom
USA Minor Outlying Islands
United States
Uruguay
Uzbekistan
Holy See (Vatican City State)
Saint Vincent and the Grenadines
Venezuela
Virgin Islands (British)
Virgin Islands (USA)
Vietnam
Vanuatu
Wallis and Futuna
Samoa
Yemen
Mayotte
South Africa
Zambia
Zimbabwe
Kosovo
