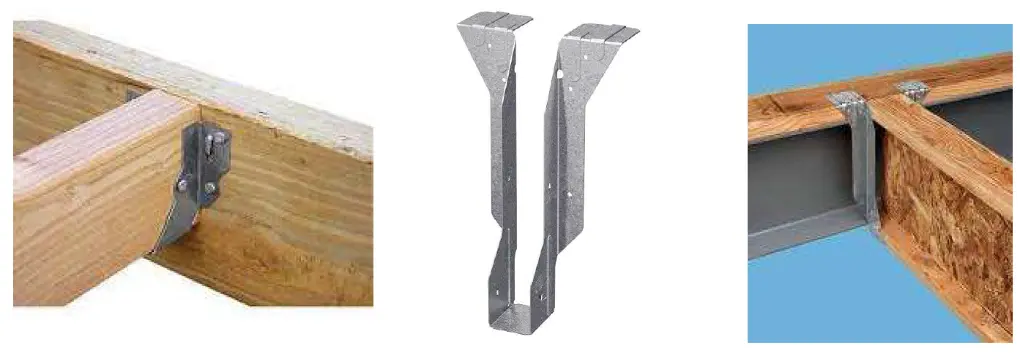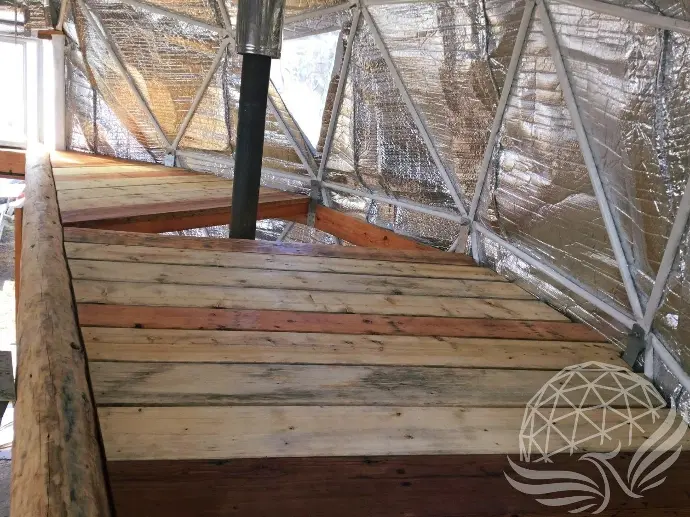
Many of our customers will want to integrate a loft in their dome. Lofts are suitable for domes 23' or larger, or smaller domes that are placed on a stem wall. We are also currently working on an extended version for the 20' and 23' dome that is suitable for a 2-story design.
Framing walls
around a dome structure can be
daunting - so we invented the hanging
loft design that makes installing a loft a
LOT easier and also cheaper with
minimal materials required.
The hubs of a geodesic dome are incredibly strong. - as such they are ideal load-bearing attach points. There is no need to build a supporting wall underneath the edge of the loft - only in the front as needed for privacy, or a single post to support the span across the dome.
The design we have used consists of 2x8 lumber around the perimeter of half of the dome where the loft will be, hung from the bolts on each hub via a Strap Tie cut in half.
Strap ties are common construction fasteners made by Simpson Strong Tie, that are available in multiple sizes and gauges. Please check the load rating (listed on their website) for the ones you purchase as well as the load rating for fasteners used and make sure that it is sufficient for your application.
Consider dead loads (weight of the loft itself) and live loads (maximum
number of people that will ever be on the loft) and make sure to give it
a huge safety margin.
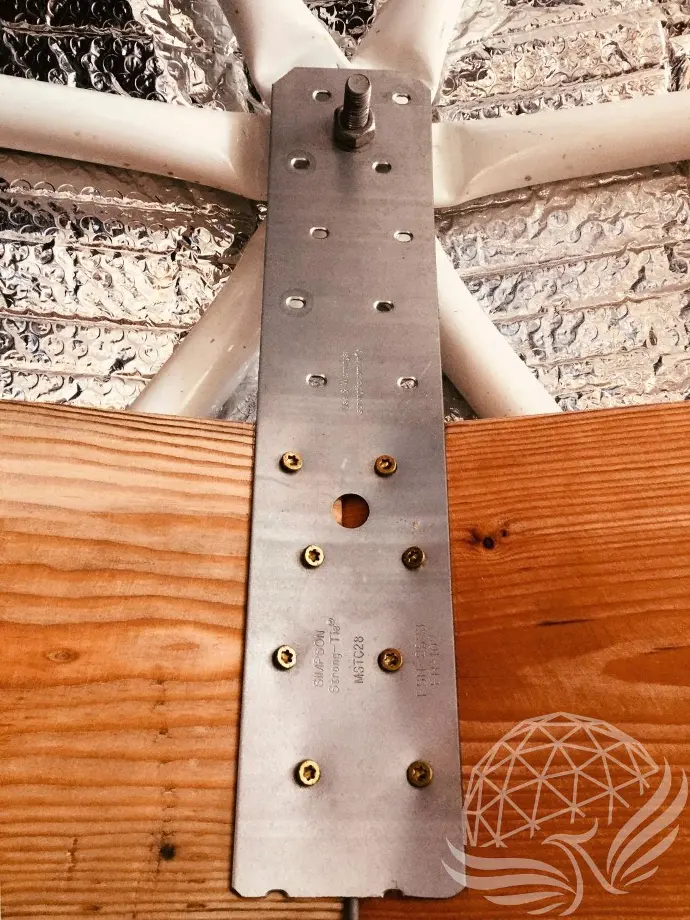
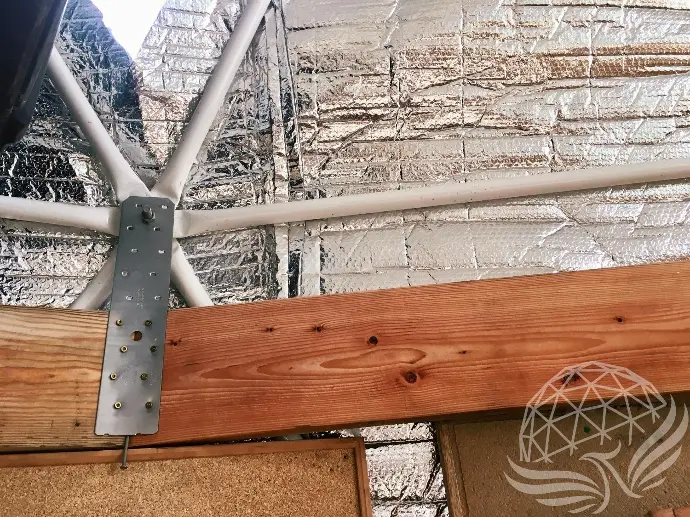
In this application, the customer
used a single strap supporting the
ends of 2 2x8 perimeter joists.
While this is likely sufficient,
our Engineer's recommendation is
to use 2 straps per hub, spread at
an angle to support each joist
further from the edge to avoid
potential splitting of the wood.
That way the joists also don't need
to be cut at precise angles and
meet up precisely - a little gap is
just fine!
Once the perimeter of the loft is hung and levelled, you will want to create the front edge of the loft.
If the loft has a kitchen, bathroom, or enclosed bedroom underneath, you can simply frame a regular stud wall with doors, etc.
If you prefer it to be open, you may need a post to support the centre or an engineered beam that can support the entire span across the dome. Of course, any combination thereof works. You may need to use specialized brackets (such as a top flange hanger) to attach a hanging beam.
From there, you can attach the floor joists of your loft to the front beam/ wall and the perimeter joists via commonly available joist hangers.
Please refer to your local building code for joist span and width - there are tables you can look up that will tell you for what loads you can span what distance with a 2x6, 2x8, etc. We do not take any responsibility for structural engineering for this design since this is a DIY project and design choices and local building codes may vary.
The loft can also be installed after hanging the inner liner.
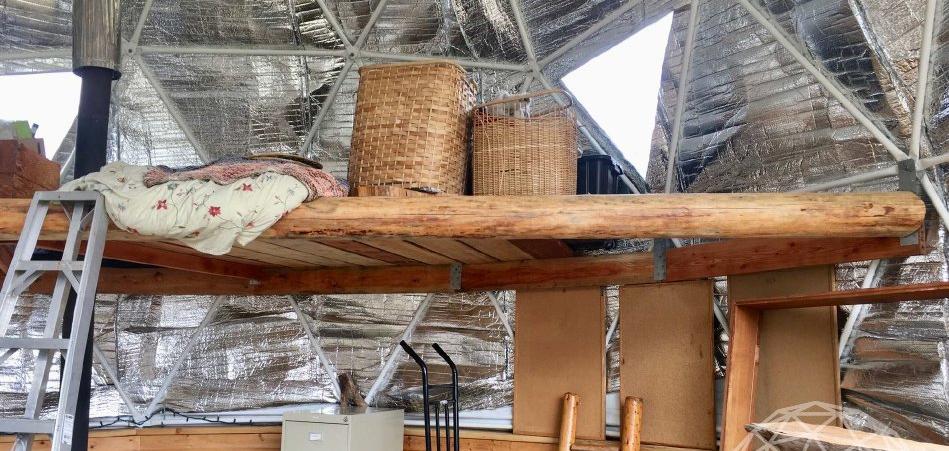
Usually, your loft will be hung from the top of the 2nd layer of triangles. You will notice that some of the hubs- the ones that are the centre of the pentagons - will be lower than the surrounding ones. Please just skip those and span across to the next hub so that your perimeter is easy to level.
How to attach your floor joists and beams to the perimeter:
