As the housing crisis continues to affect communities across Canada and beyond, many are turning to innovative, affordable solutions—geodesic domes among them. While domes have long been popular for glamping, events, and recreational use, their potential as permanent homes is gaining serious attention. But what does it take to build a dome that meets residential building code in British Columbia?
Phoenix Domes is actively paving the way.
From Glamping to Residential Living
Geodesic domes used for glamping are typically built with steel frames and PVC covers, offering durability, weather resistance, and ease of installation. These domes can be outfitted with heating, plumbing, and furnishings, but they are still fundamentally classified as temporary structures or luxury tents.
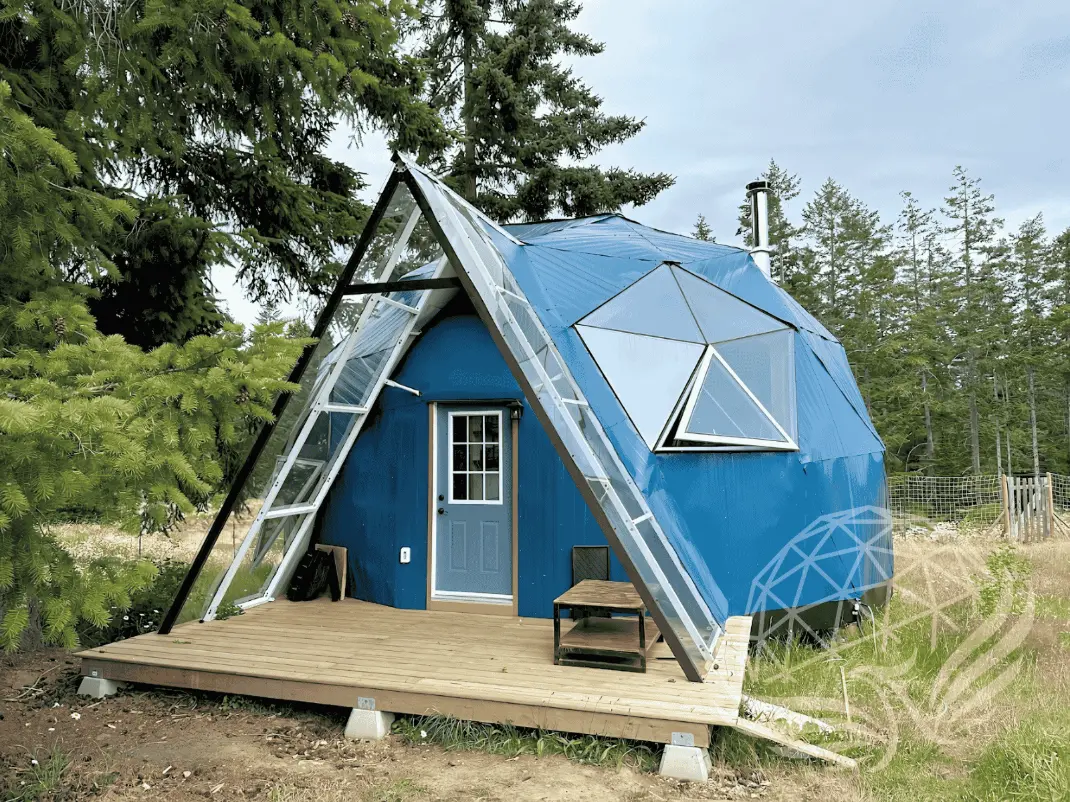
A residential dome, however, is a different story. It must meet rigorous building standards that address not just structure and safety, but also energy efficiency, moisture control, and long-term durability.
The Key Differences
To transition from a glamping structure to a code-compliant home, the following upgrades are essential:
- Structural Engineering: Every permitted build requires a custom structural engineering report, which factors in site slope, foundation type, anchoring, and snow and wind loads.
- Insulated & Vented Roof System: BC building code usually requires a vented roof assembly to prevent moisture buildup and mold growth.
- Architectural building plans
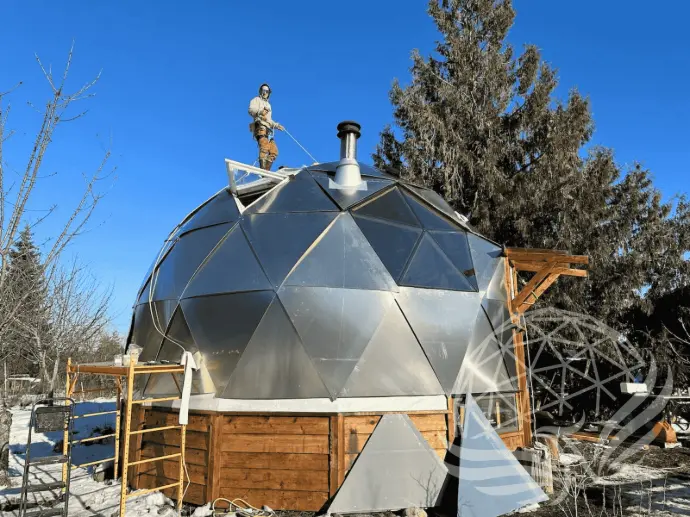
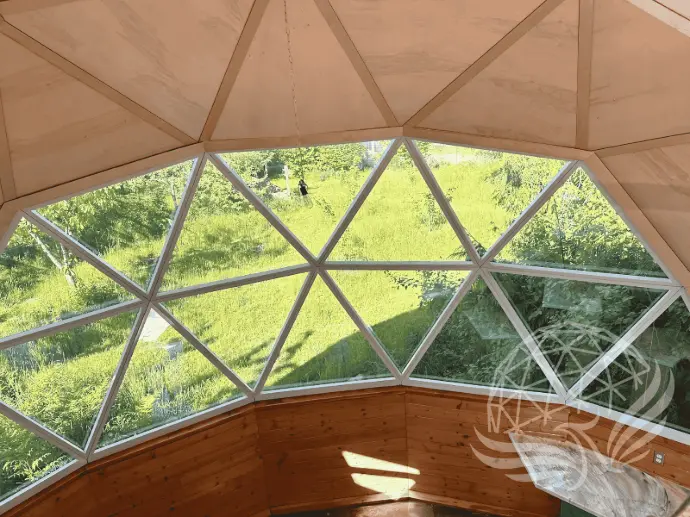
- Pressure-Compensated Windows: Traditional windows won’t suffice. Domes must have systems in place that allow any water ingress to safely exit. Phoenix Domes has developed a proprietary solution to meet this challenge.
- Energy Step Code Compliance: New builds must meet high standards for energy performance. Spray foam insulation, high-efficiency windows, and custom energy modeling are tools to help meet these requirements.
Modular Kits Designed for Permitting
Phoenix Domes has developed residential dome kits that provide the structure and essential components, while allowing homeowners to work with local professionals for installations like:
- Spray foam insulation
- Plumbing and electrical
- Custom foundations and platforms
- Vented metal roof systems (as needed for compliance)
The goal is to offer a flexible, prefab system that adapts to different local requirements and climate zones. While a PVC cover serves as the primary weatherproofing membrane, in most jurisdictions it may need to be supplemented with a vented roof or additional materials signed off by a building envelope engineer.
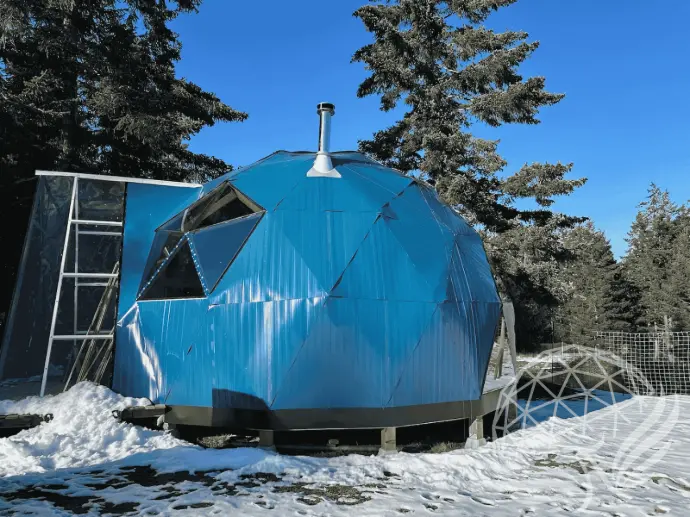
On-Site Customization & Expansion Options
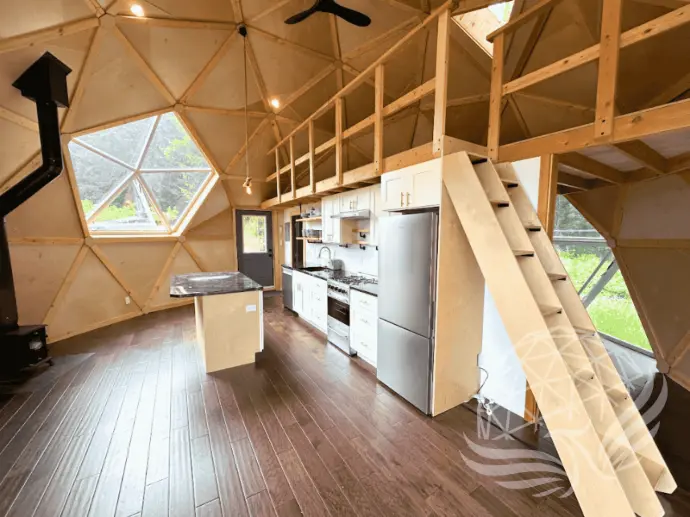
One major advantage of dome architecture is its adaptability. Larger domes (10m–12m) can be customized with multiple door openings, allowing for attachment to:
- Secondary domes (e.g., bathroom or bedroom pods)
- Covered patios or entryways
- Additional structures via vestibules or tunnels
This modularity supports both aesthetic and practical needs—especially for those wanting to preserve the open feel of the main dome while housing functional elements (like showers or laundry) in separate spaces.
Alternatives to Septic Systems
Limited space or a desire for low-impact living often leads to interest in alternative wastewater solutions. Phoenix Domes and its collaborators have experience with:
- Composting toilets
- Urine-diverting and greywater systems
- Greenhouse-integrated wastewater treatment
While some of these systems are still outside the mainstream permitting path, they can be filed with the appropriate health authority if designed by a credentialed professional.
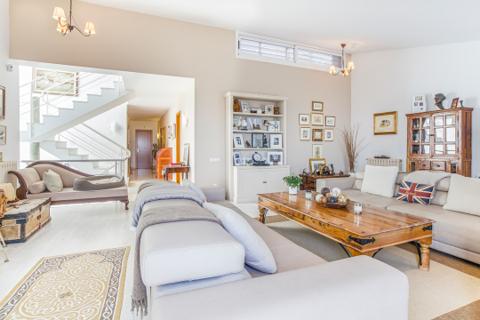
Taking the Owner-Builder Route
Since domes fall outside standard construction methods, they can be challenging for conventional builders to insure or approve. In British Columbia, individuals can take an Owner Builder Course, allowing them to assume legal responsibility for their project. This route is common for unconventional builds and often the best way to navigate unique structures like domes.
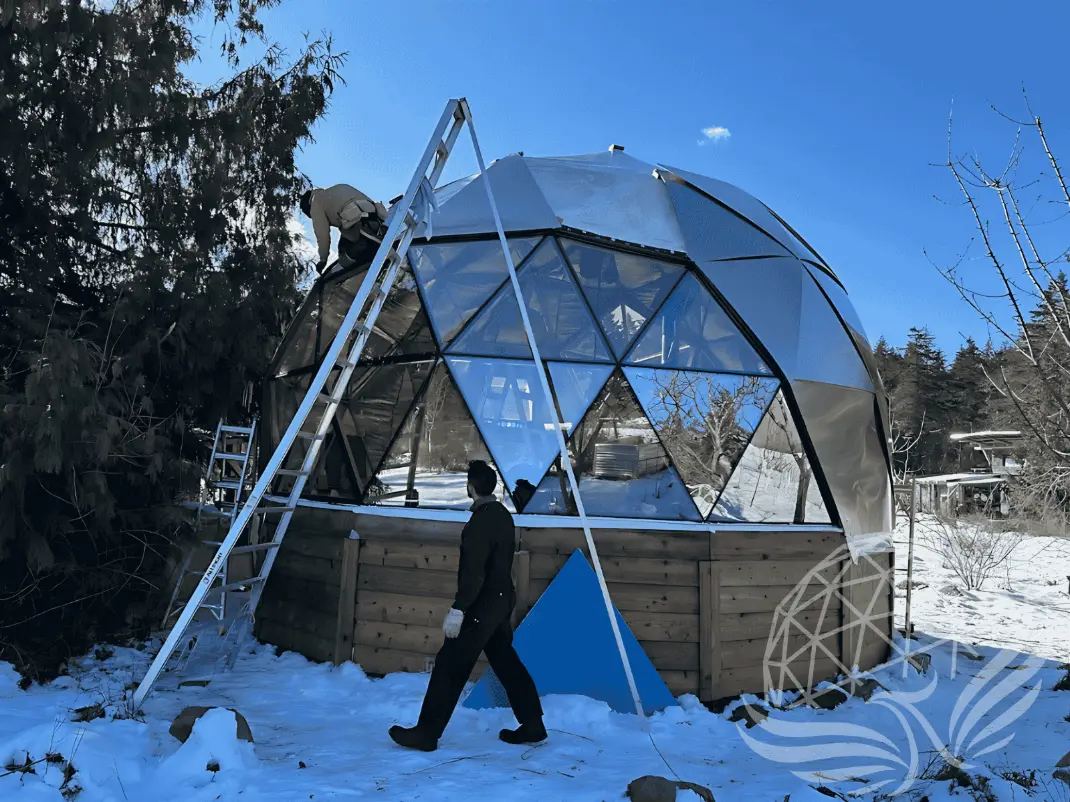
What to Expect in Terms of Timeline
- Standard 10m domes are often in stock and available quickly
- Custom orders (larger sizes, extra doors/windows, wood panel kits) typically have a 3–4 month lead time
- Interior wood paneling kits are custom-made in-house on Salt Spring Island
- Spray foam insulation, energy modeling, and roof kits are coordinated as part of the build timeline
Permitting timelines vary by region and depend heavily on local authorities, the responsiveness of engineers, and overall site readiness
Moving Forward with Confidence
While no Phoenix Dome has yet been fully permitted under residential building code in BC, the company is actively working with architects, engineers, and clients to bring the first examples to life. Early models have received permits for outbuildings and commercial applications (such as studios), which offer valuable precedent and experience.
Phoenix Domes is committed to supporting clients through:
- Site and dome selection
- Connection to engineering and environmental professionals
- Checklists and design planning for code compliance
- Documentation and drawings for submission to building departments
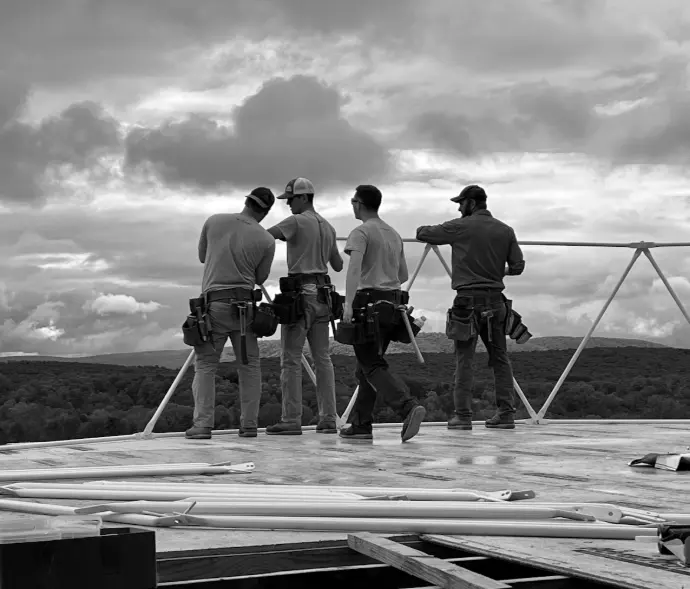
A New Path for Affordable Housing
For those looking to live affordably, creatively, and close to nature, dome homes offer a unique alternative to tiny homes or traditional cabins. With open interiors, curved architecture, and a modular approach to design, they bring beauty, efficiency, and resilience together under one roof.
Phoenix Domes is proud to be leading the charge toward making geodesic dome homes a viable and inspiring solution to today’s housing challenges.
Interested in building your own permitted dome home?